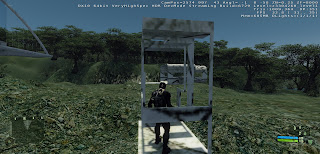




Exercise 2 focuses on quick models. We were offered a piece of section, and then imaged the whole building on our own. In my opinion, quick model can be rough or abstract; the aim of doing quick models is to enhance or express the concept of the building we have come up with. Because plan and section drawings sometimes are not enough for people to form a clear perspective about the building, the quick model acts as a presentation resolving this problem. But the prerequisite is that we ourselves has got a design in our mind! Therefore, 30 minutes seems to be too restricted. As for me, expecting to be an architect, making something special but cost a lot of time is better than making something normal in a hurry. We can make a model quickly following our mind or hands when inspiration is there. And whether we can do a quick model also depends on what materials we choose. Paper, cards or something soft is more suitable for quick model making.
I didn’t follow the instruction letter to letter to do Exercise 2. Because I found something interesting to experiment. When I did the second models, i found by chance that the two models that my friend had made could be matched like neighbor. This layout was special. So, i give up making models, and instead i began to figure out how to design my 3 houses and make them like a huge house when they are organized in certain way, meanwhile these 3 house have the same section in their components. The bigger model is a developed model that derives from one of the 3 origin model designs. It is a big house with a private garden on its top. I used a lot of triangles in this exercise, and this really made the progress harder the before. Triangle shape requires more accurate dimention than rectangular.
From Project 2, I learned how to make contours in my model, and how to attach the house nicely into the contours. I also learned how to make trees. The way i used to make tree is tranditional, but other students’ choice are more interesting. For example, the trees in Sarah’s model look quite vivid, i am confused about that whether she used real branches or cardboards; Dahua’s trees are also abtractive, the materials are sticks and yellow sponges.
























































